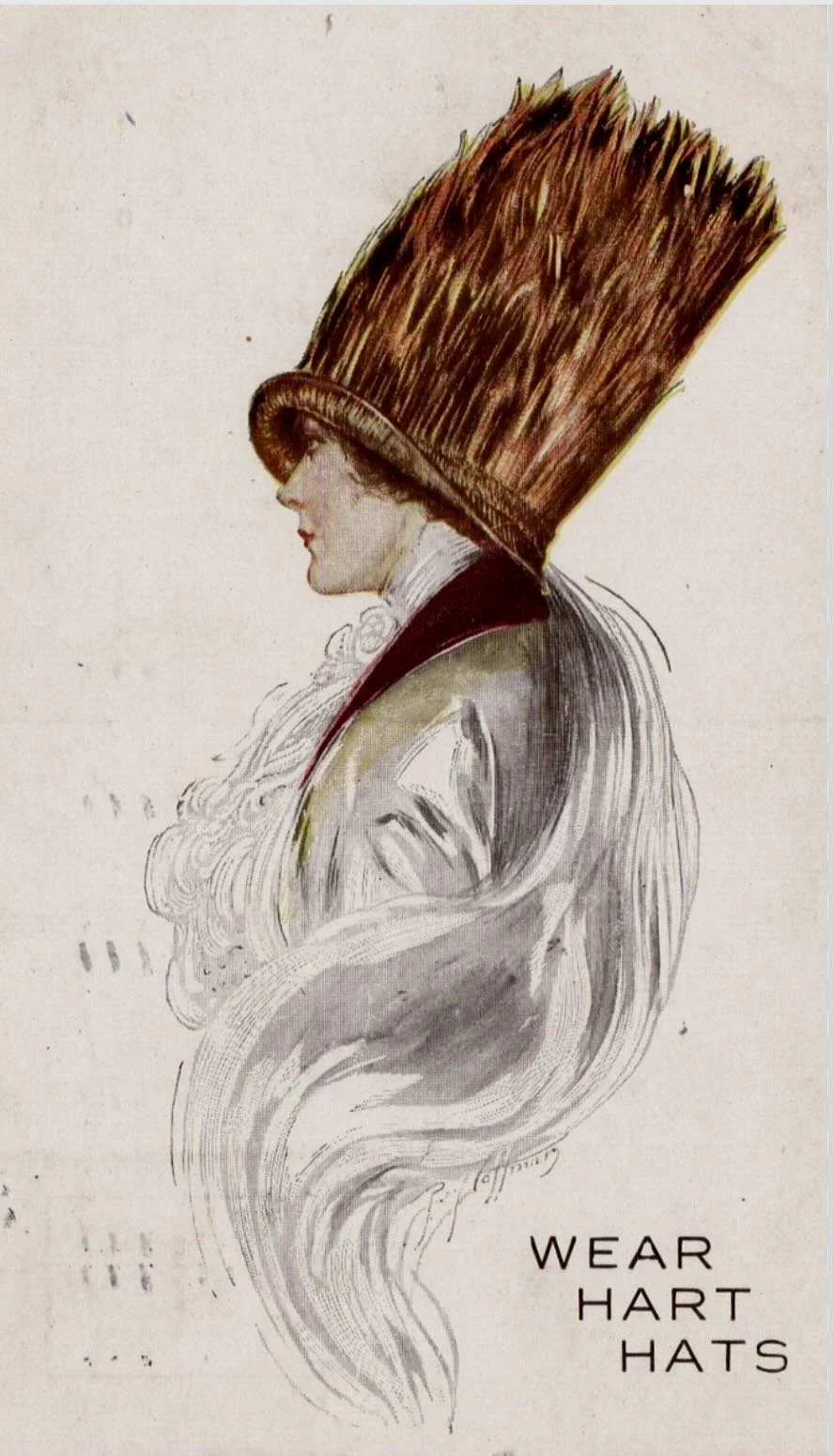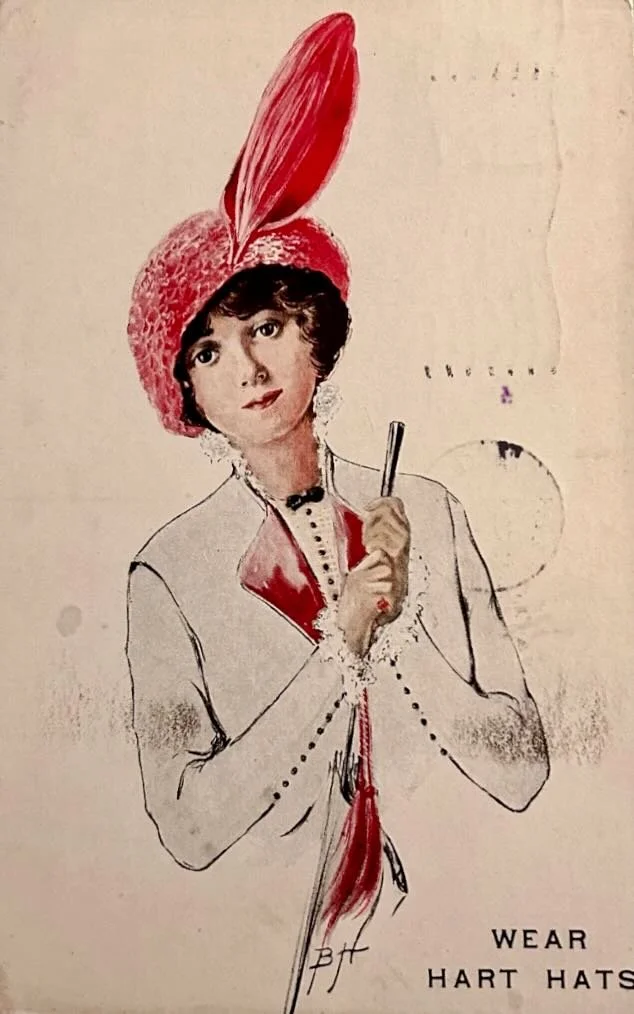Cleveland’s Garment District Legacy
1888
Nearly 150 years ago, this captivating building was constructed adjacent to the waterways of Lake Erie and The Cuyahoga, housing the popular “Hart and Company,” a milliner for women's fine hats.
E.l. Baldwin, a distributor of goods, commissioned the Hart and Company Building. The building's first tenant was the E.L. and F.W. Hart and Company, a distributor of ladies' fine hats. Hart and Company also maintained offices in New York.
Cleveland’s Warehouse District developed as a manufacturing and distribution center due to the proximity of transportation options such as canal, ship, and rail. The district's dominant tenants were wholesale grocers, garment manufacturers and distributors, service providers, and iron, steel, oil, coal, railroad, and shipping giants.
1896
Cleveland architect, George H. Smith (1848-1924), designed the 6th floor addition (1896). Smith also designed notable Cleveland buildings such as the Arcade (1890) (NR, 1973), Colonial Arcade (1898) (NR, 1987), and the Rose Building (1900).
1899
The building was rebuilt and designed by F.S. Barnum and Co. after a fire in 1899. Cleveland architect, Frank Seymour Barnum (died c. 1928). Barnum designed the significant 8-story steel-frame Caxton Building (1901) (NR, 1973) in the Chicago commercial style.
1941
White Tool and Supply Co. occupied the building from 1941-1983.
1986
Almost a century later, White-Cort LTD performed a stunning renovation; converting the venerable millinery factory into what is known today as ‘The Hat Factory,’ one of the first residential conversions in Cleveland’s Warehouse District.
Historic Name: Hart & Company Building
Architects: George H. Smith; F.S. Barnum and Co.
Architectural Significance: The Hart and Company Building is a six-story, brick and limestone-clad commercial building featuring symmetrical fenestration set in three arched bays, rectangular piers, with minimal applied ornamentation on the façade. Metal spandrels separate the buildings stories.
Historical Significance: The Hart and Company Building is listed on the National Register as part of the Cleveland Historic Warehouse District (2006).
The building is significant for its association with Cleveland's thriving commercial and industrial businesses that developed from 1849 through the 1920s and for its architectural character of Cleveland's Historic Warehouse District.
Construction: The building is a cast-iron structure enclosed in limestone and brick masonry walls.
Exterior Architectural Features of Note: The prominent W. 6th Street façade in vertical three-part composition. The rectangular piers, symmetrical fenestration of tripartite double hung windows set in three arched bays on the facade are common design elements of the period Style. Symmetrical fenestration of nine double hung windows on the sixth story of the building. The minimal applied ornamentation also carries the design principals of this particular period style.





