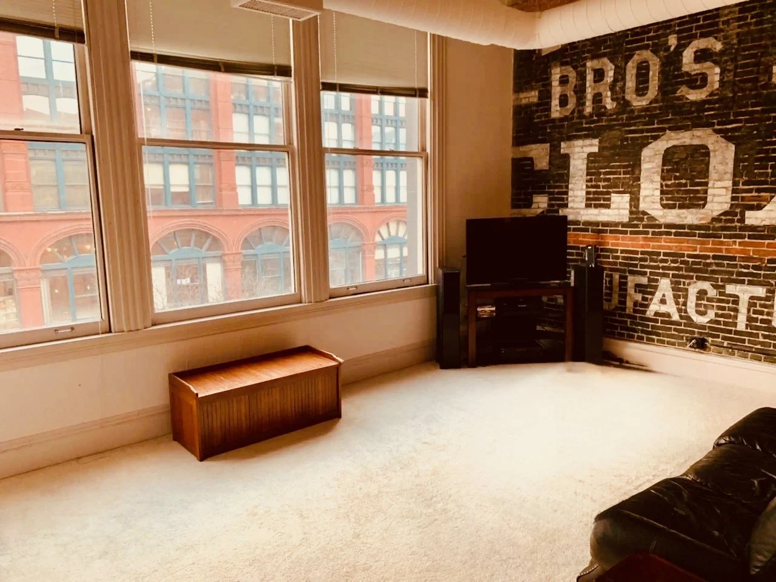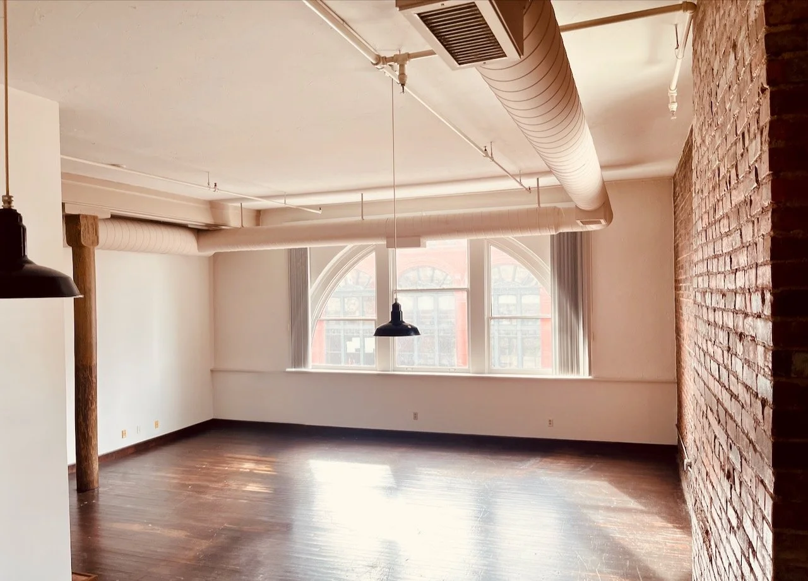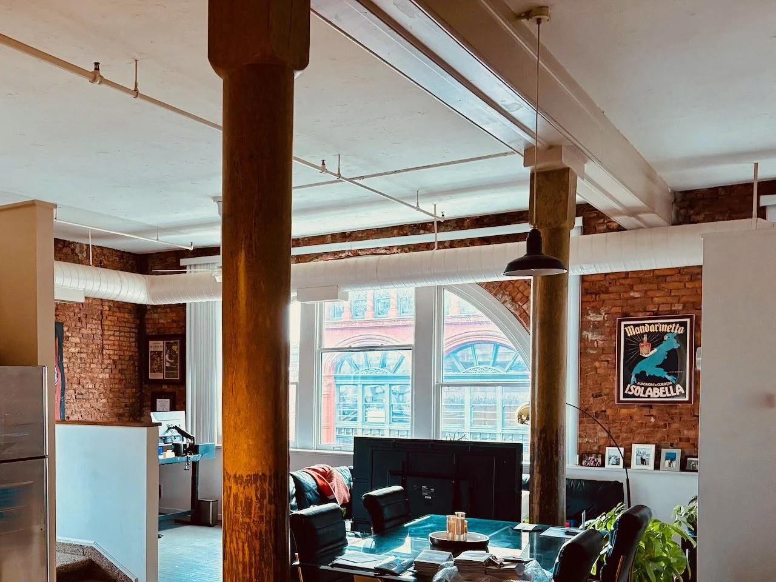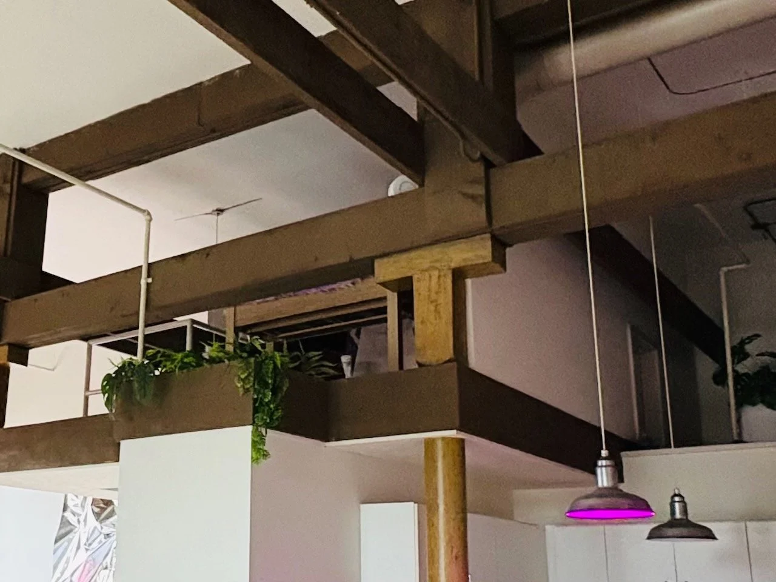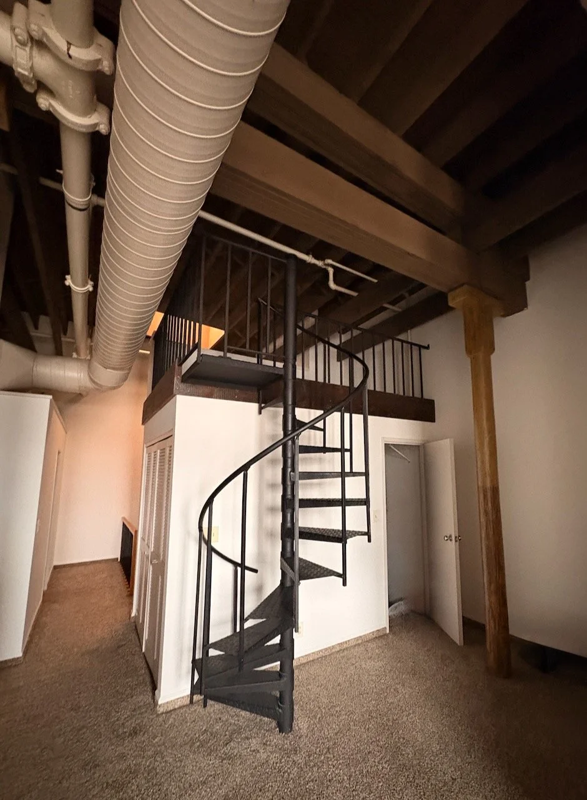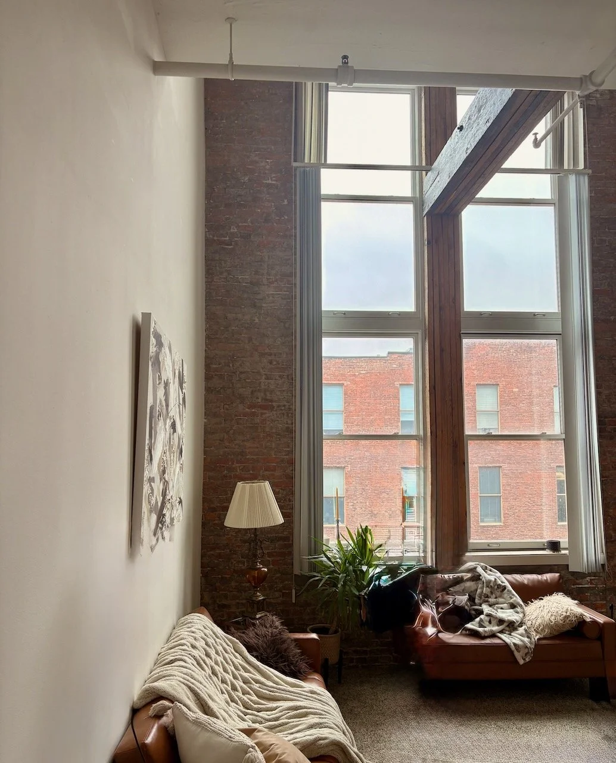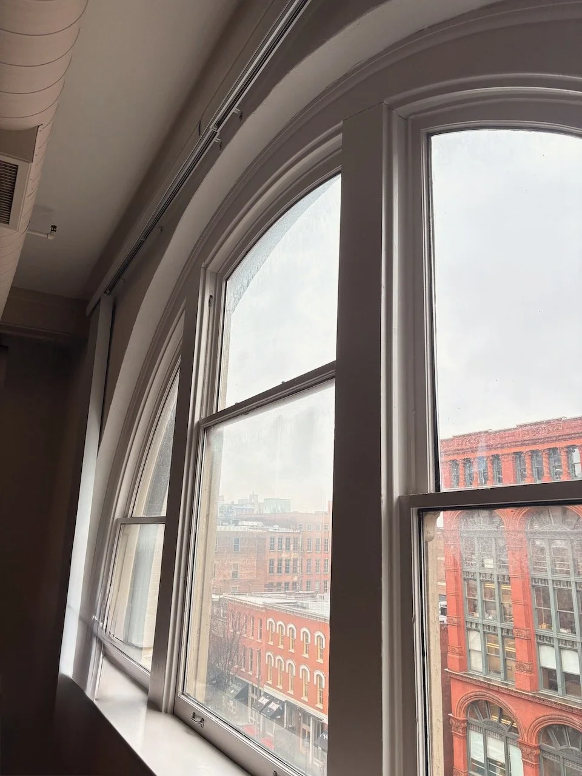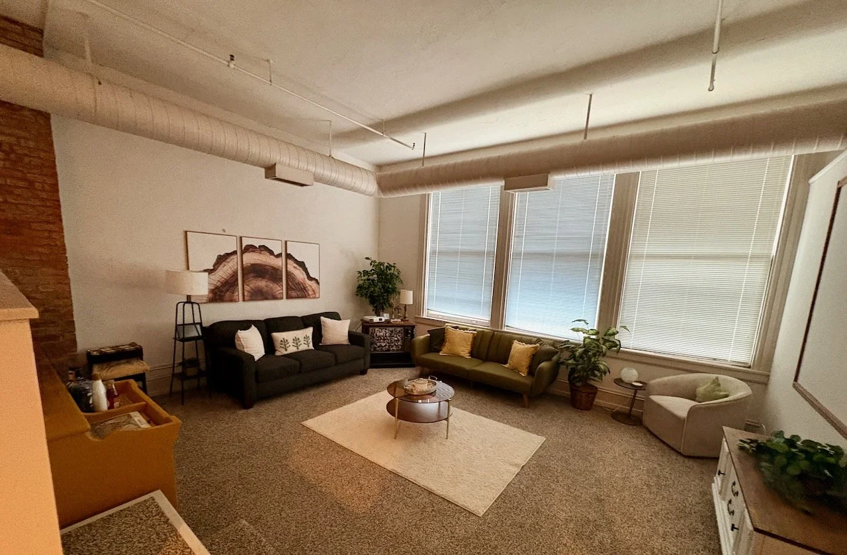Historic Warehouse Architecture
floor plans + photos
Designed to make the everyday extraordinary.
Located in Cleveland’s Historic Warehouse District, ‘Hat Factory Lofts’ provides the architectural charm + character of yesterday with the modern conveniences of today.
Offering the kinetic, chic lifestyle that comes with modern downtown living, the building is home to the internationally recognized, ‘Richardson Design’ firm (occupying 1st floor + lower level) and includes 33 spacious luxury loft apartments.
Featuring high ceilings, oversize windows, original wood and brickwork, and countless amenities, this historic landmark in the heart of Cleveland's Warehouse District provides luxurious comfort with the character and charm of the 19th century.


